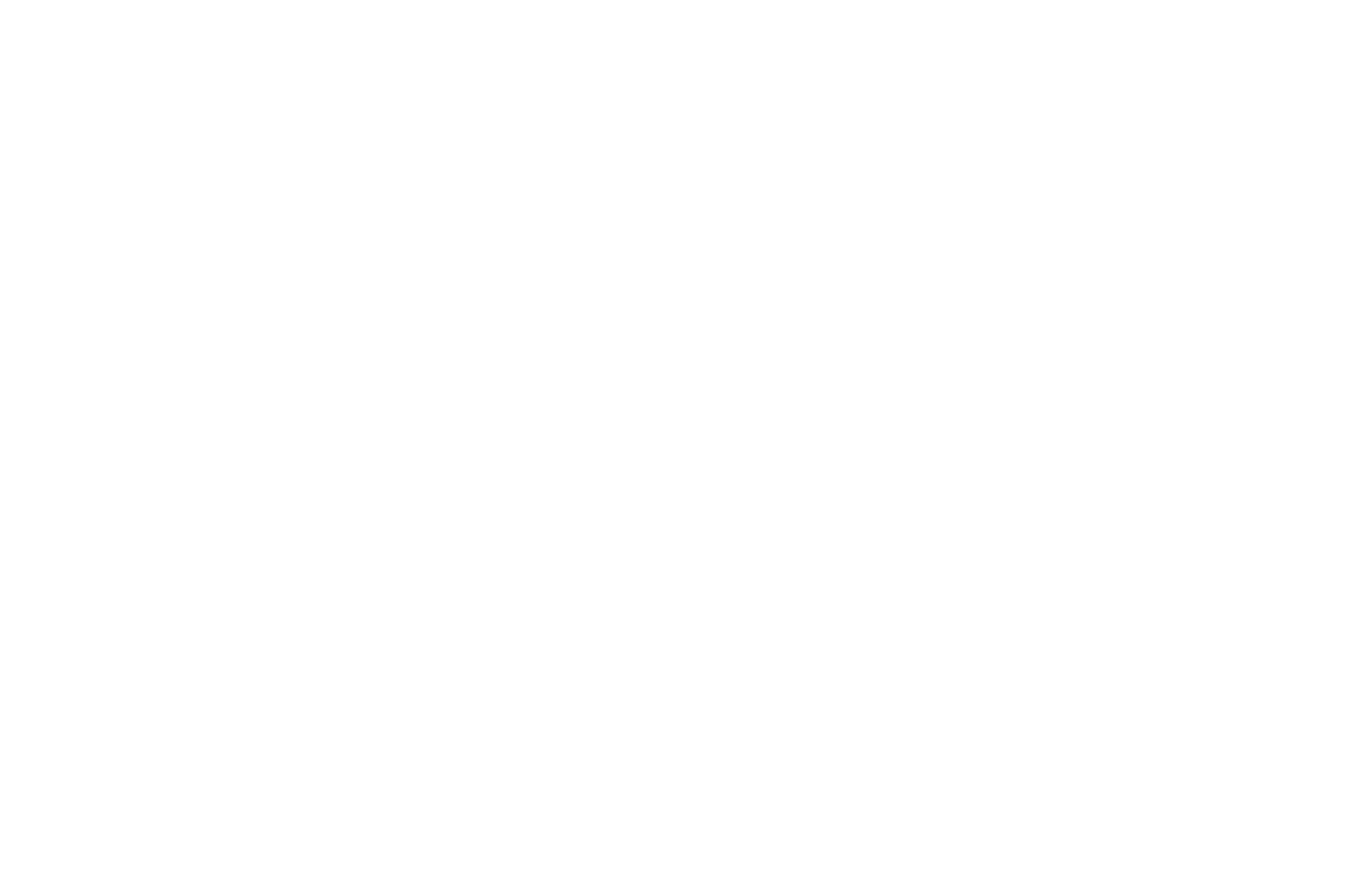Know the Differences: Is Traditional, Prefab, or Modular Right For You?
Begin an online search for a new home and you are immediately confronted with a number of terms which are often used interchangeably. Twenty million search results can leave you feeling confused, frustrated, or at least with a serious bout of “I cannot possibly deal with this right now.”
Prefabrication is an umbrella term for components that are fabricated, or manufactured, in a climate-controlled indoor environment before being shipped to a job site. There are many types of prefabricated homes, modular being one of the most common. The term, “traditional,” comprises most other homes, of many architectural styles, that are built from scratch, outdoors, on a foundation.
What should you expect during the custom home building process? We explain it in our free ebook. Download it here.
Traditional
Traditionally built homes are often referred to as “stick-built,” or “site-built.” Whether brick, stone, stucco, vinyl-sided, or wood on the outside, traditional homes are built on the home site over the course of several months. Of all the new homes built in 2016, 97 percent were site-built, according to the United States Census Bureau.
Modular
Modular homes can be wood-framed or steel-framed, and are constructed in separate crate-like sections, which are then fit together room by room to form a whole house. Modules may contain windows, doors, paneling, and paint already in place. While modern building techniques are making way for greater customization, modular home design and material options are limited to what the particular company has “in stock.”
Panelized Prefabrication
“Prefab houses have been around for [about 112] years. Yet most people think of prefab as a term for mobile homes and poor-quality construction. While this was true for a period of time after the Second World War, today’s prefabricated homes are state of the art. They are energy efficient and come in virtually any style of architecture and countless sizes,” writes Sheri Koones in her book, Prefabulous and Sustainable. “[Nothing] impresses me more than the amazing evolution of prefabrication.”
Acorn Deck House Company has 70 years of experience perfecting a sophisticated prefabrication system, in order to build custom homes in a climate-controlled manufacturing facility. The company’s architectural designers and craftspeople have built more than 20,000 beautiful, one-of-a-kind homes, worldwide—from Maine to Japan.
Customization is a key advantage of Acorn Deck House prefabricated homes. Each home design emerges from the owners’ vision, its relationship to the outdoors and concern for the environment, and features open floor plans, walls of glass and soaring ceilings supported by post and beam construction.
Lifestyle needs are important considerations, and should factor prominently in the customized architectural program:
- How does your family spend their time at home?
- What unique spaces and special features should your new home contain?
- How do the members of your household come together? Live apart?
- How should the design accommodate your current and future lifestyle?
The prefabrication of panelized homes produces 76 percent less waste than the traditional stick-built method, according to a study by the Building Systems Councils (BSC) and the Wood Truss Council of America (now the Structural Building Components Association). Pre-cut and pre-assembled components minimize resource waste and disposal costs on site.
Acorn Deck House Company approaches all of their prefab home projects with a “green” plan. Due to our controlled manufacturing process, we are able to utilize nearly 100 percent of the materials used in the construction of the frame of the home.
For new home buyers who are ready to create their prefabricated home, the custom, energy efficient Acorn Deck House process is a clear choice and an excellent value.
Ready to take the next step toward your new custom prefabricated home? Tell us what is important to you. Contact Us
Still have questions?
We’ll lay out what you should expect from of the custom home building process. Download our free eBook.
