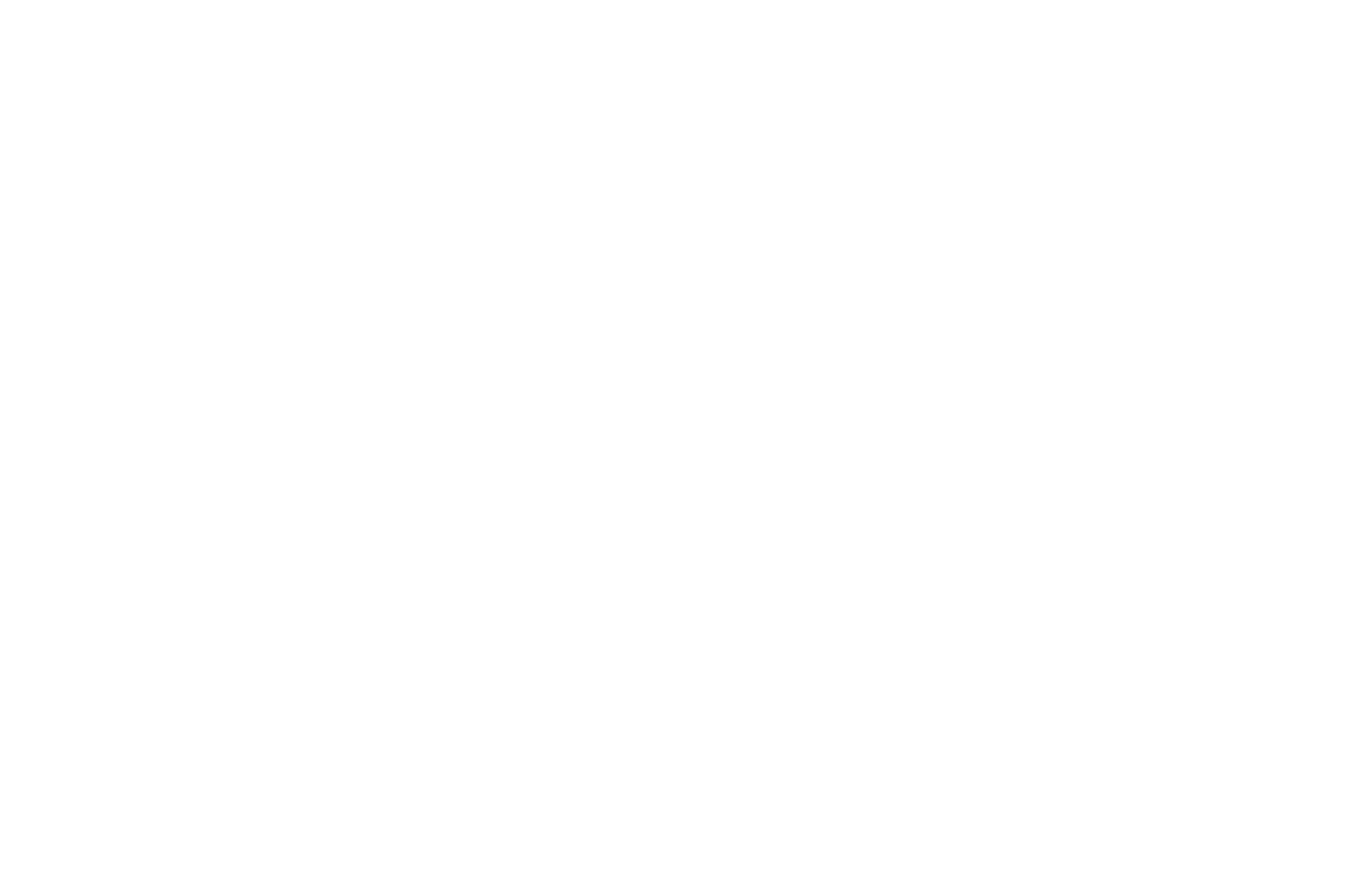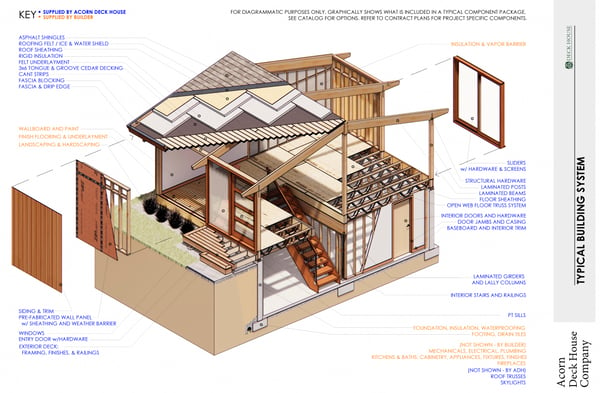A Boston Home Premier Project. Learn more at BostonMagazine.com
The homeowners wanted to create a space that welcomed guests for frequent family gatherings. Acorn Deck House Company obliged by designing the home with a focus on indoor and outdoor entertaining spaces with a large, open great room and kitchen, expansive decks and a flexible layout to accommodate visitors. There is also a private master suite and roof deck, which showcases the views while maintaining privacy.
Headland is situated to take advantage of the site’s panoramic ocean views while still providing privacy from the neighboring property. The home’s solar orientation provides passive solar heat gains in the winter while the home’s deep overhangs provide shade for the large glass windows in the summer. The roofline was strategically designed to slope up towards the ocean to maximize daylight and the views.

The exposed post and beam construction allows for clear, open spaces throughout the home, but also embraces a connection with the land to invite the outside in. The aluminum clad windows, fiber cement siding and cedar trim facilitate lower maintenance without compromising the home’s quality or aesthetic.
See more Headland photos.
Deck House Custom Designs
At Acorn Deck House, each home is custom designed through collaboration with our clients. The custom components, detailed in this building system, are shipped as prefabricated components for precise and rapid on-site building.
Download The Acorn Deck House Building System pdf
Learn More About The Process
A completely custom home designed to your specifications, fabricated off-site, keeps the building noise to a minimum without compromising on design details, scale, and layout. Our goal is to allow you to take advantage of all the best benefits of prefabrication, while not limiting your dream home design.
Download our Process Overview PDF to see each phase of our streamlined building process.
Once you're ready, schedule a free consultation with one of our experienced professionals to take the next step and bring your dream design to life.




