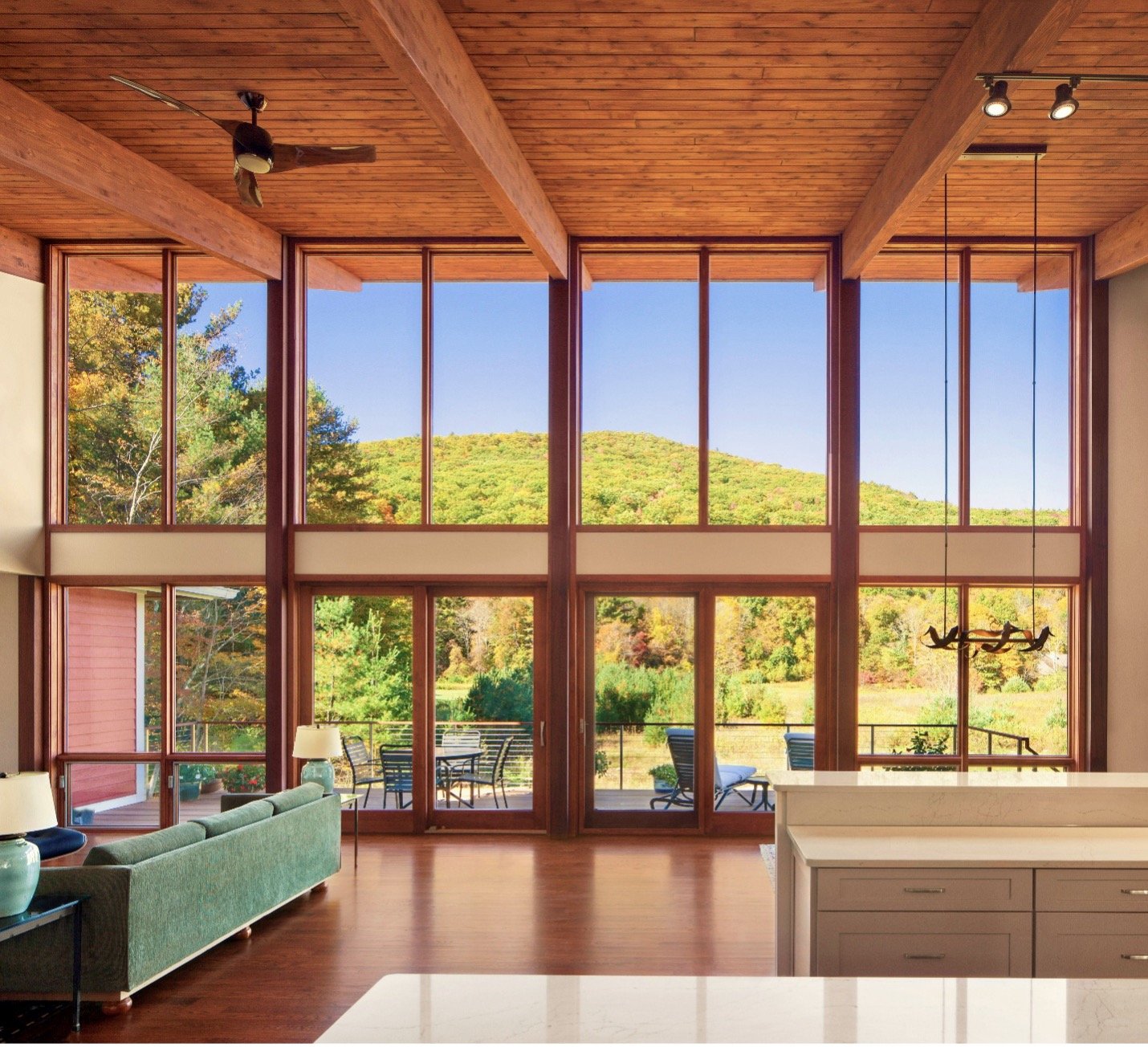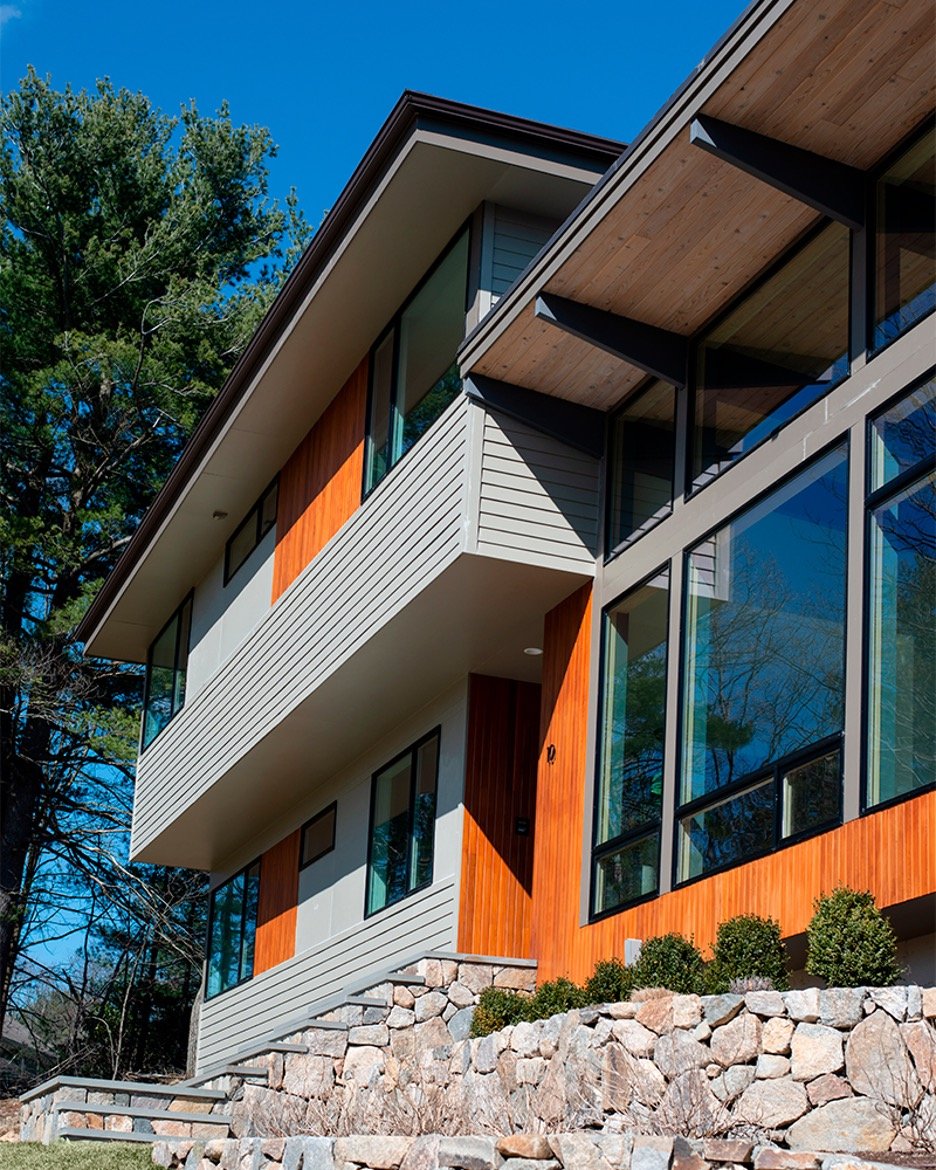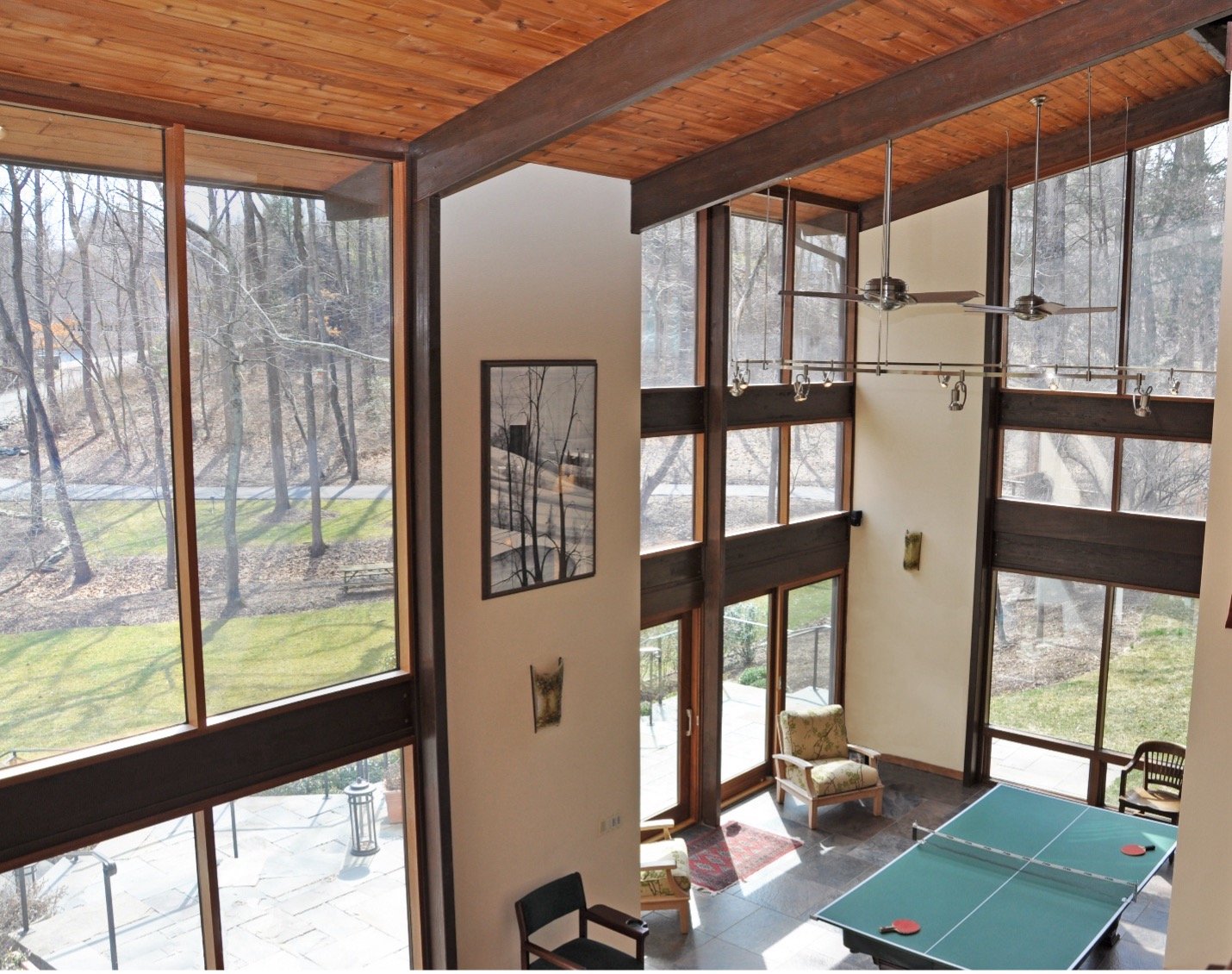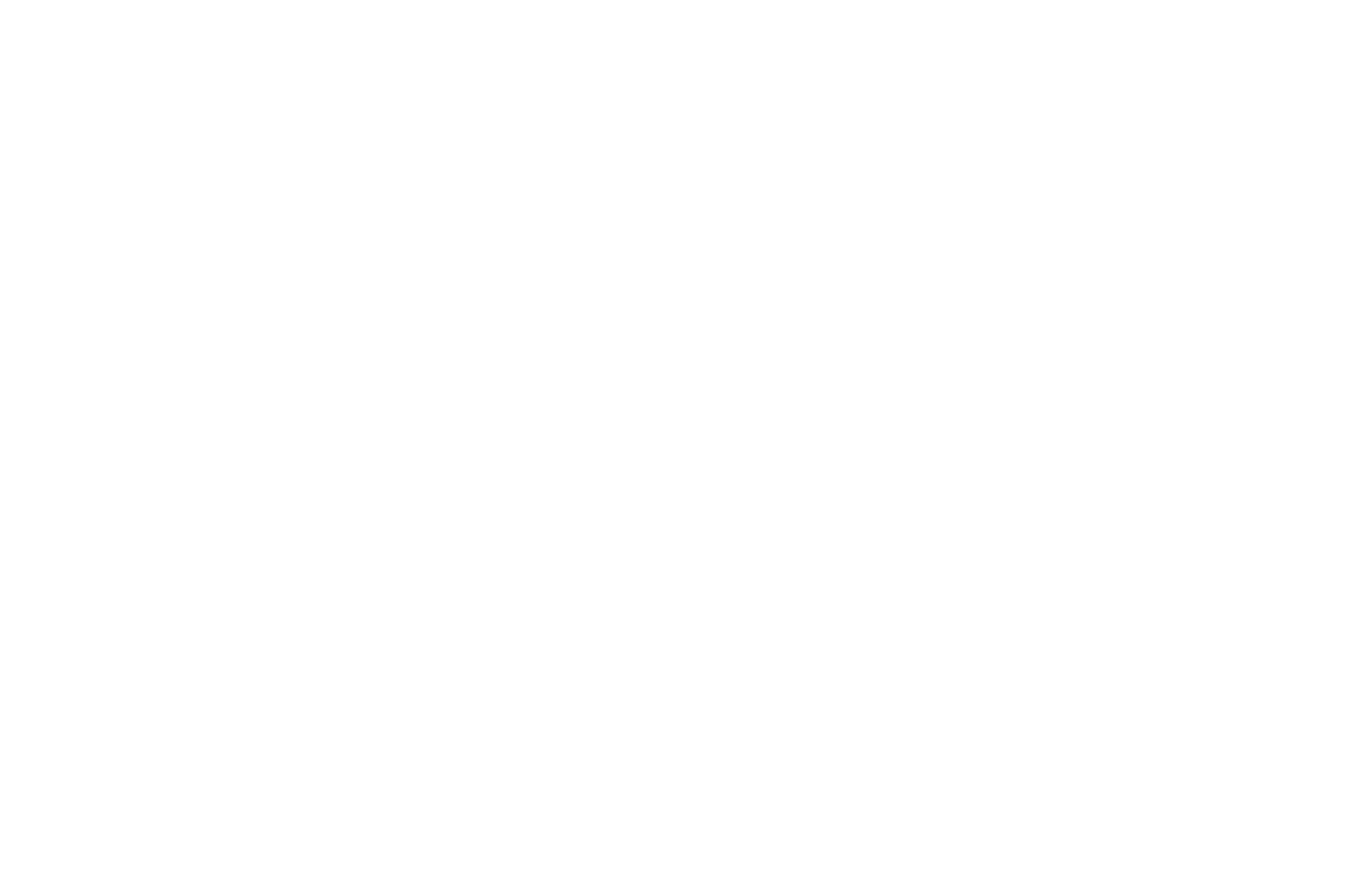The Acorn Deck House Company luxury home design & build process offers customers a unique blend of modern architectural heritage, full customization, and precision prefabrication.

Unlike conventional framing, the exposed post-and-beam designs create soaring ceilings, expansive glass walls, and open floor plans. A distinctive mix of mid-century modern, contemporary, and traditional elements, often featuring warm wood, bold rooflines, and disciplined geometry define the overall design aesthetic.
Every home is customized around the client’s vision and site-specific conditions (topography, views, solar orientation) using a collaborative design process and interactive 3D modeling.
Our Panelized Prefabrication components (walls, beams, doors, windows, & roof panels) are built in a climate-controlled 85,000 sq. ft. facility in Acton, MA, reducing waste and weather delays.

Environmentally conscious since the 1970s, with energy-efficient designs and orientation strategies for passive solar gain, Acorn Deck House Company has achieved Net-Zero energy efficiency in recently constructed homes.
With over 75 years in business and 20,000+ homes built worldwide, including projects from New England to Japan and Israel, Acorn Deck House Company has an established footprint & brand heritage in the prefabrication home building market.
With roots in mid-century modernism, the unique & luxurious architectural identity of an Acorn Deck House will remain solid generation after generation.

