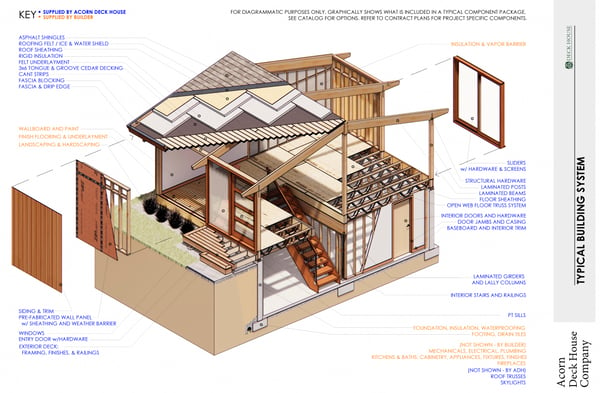A Collaboration for A Lake House
This builder came to us to help realize the fabrication of their own custom-built contemporary lakeside home utilizing the Deck House building system. Looking to capitalize on lots of light and natural ventilation from the breeze off the lake, the result created a warm, functional, and desirable home with our signature exposed beam, decking, and energy efficiency.
Location: Alton Bay, NH
Square Footage: 2,870
Number of Bedrooms: 2
Number of Bathrooms: 3
Deck House Custom Collaborations
At Acorn Deck House, each home is custom designed through collaboration with our clients. The custom components, detailed in this building system, are shipped as prefabricated components for precise and rapid on-site building.
Download The Acorn Deck House Building System pdf
Learn More About The Process
A completely custom home designed to your specifications, fabricated off-site, keeps the building noise to a minimum without compromising on design details, scale, and layout. Our goal is to allow you to take advantage of all the best benefits of prefabrication, while not limiting your dream home design.
Download our Process Overview PDF to see each phase of our streamlined building process.
Once you're ready, schedule a free consultation with one of our experienced professionals to take the next step and bring your dream design to life.


