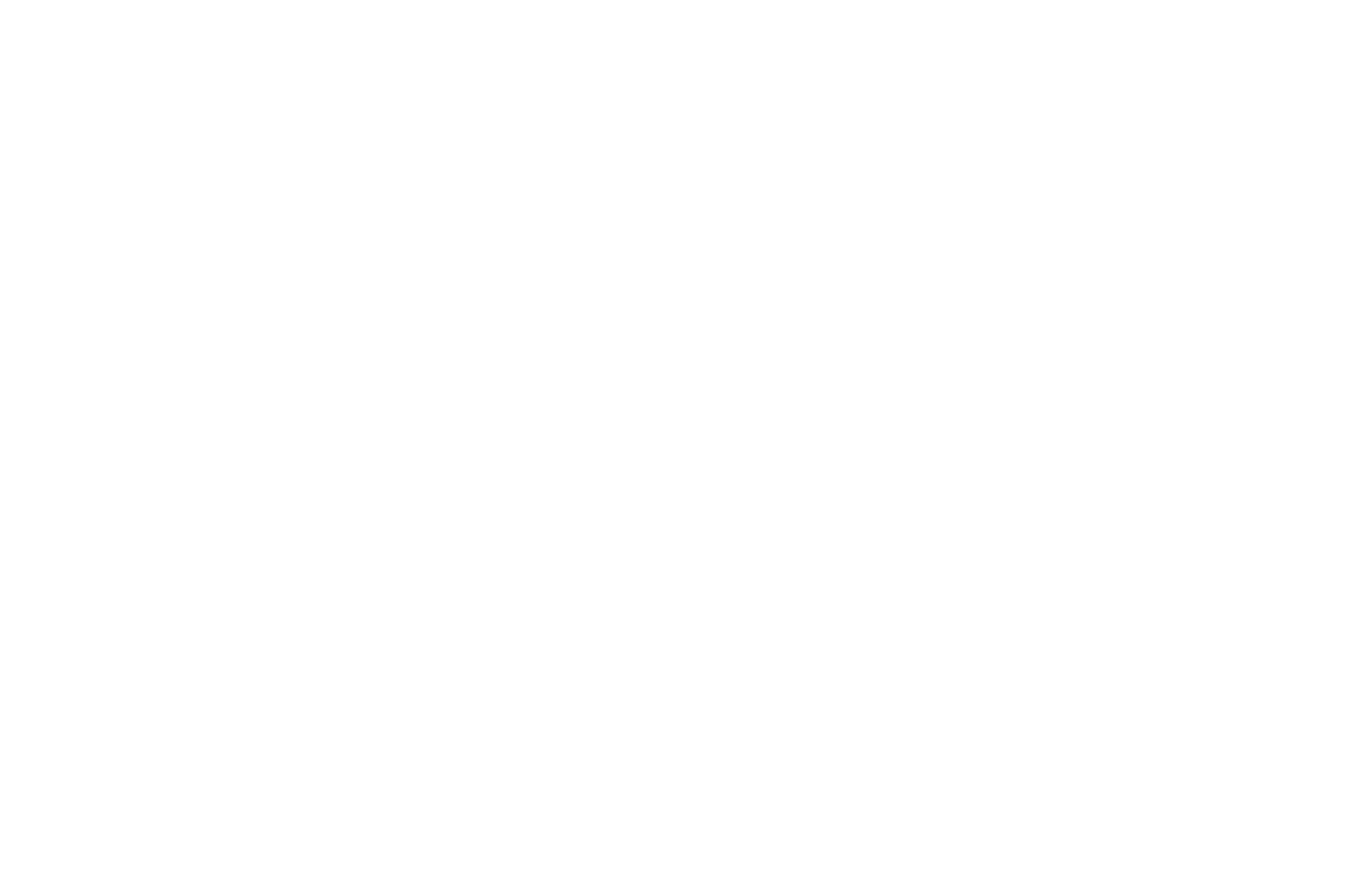The concept of luxury Accessory Dwelling Units (ADUs) has evolved to combine efficiency, comfort, and high-end design, creating spaces that are not only functional but also exude sophistication. Here’s an expanded look at our Deck House ADU, and what makes living in this ADU the ultimate in luxury.
Deck House ADU Virtual Walk-Through
Click on the double arrows to enter into the space; click on the circles to move from room to room.
Deck House ADU Specifications
- 900 Square Feet of Living Space
- Designed Using Deck House Materials and Aesthetics, Including:
- POST & BEAM CONSTRUCTION
- CEILINGS: Combination of Inland Red Cedar Roof Decking and traditional Truss Roof Ceilings
- BEAMS: Exposed Douglas Fir Laminated Beams
- SOFFITS: Inland Red Cedar
- ROOF: Standing Seam Metal Roof
- WINDOWS: Acorn Deck House Mahogany Windows w/ Low-E Argon Filled Insulated Glass
- WINDOW HARDWARE: Bronze on Awnings & Casements and Brushed Chrome on Sliders
- FOUNDATION: Slab on Grade
- FRAMING: 2x6 Premanufactured Wall Panels with 1½ Zip-R Insulated Sheathing
- SIDING: ½x6 Western Red Cedar Clapboards
- FRONT DOOR: Acorn Deck House 4-Lite Glass and Mahogany Door
- INTERIOR DOORS: Red Oak Doors, Shoji Opal Glass Door & Barn Doors.
- INTERIOR BASEBOARDS & DOOR CASINGS: Mahogany Square Edge
See Acorn Deck House Luxury ADUs
Deck House Custom Designs
At Acorn Deck House, each home is custom designed through collaboration with our clients. The custom components, detailed in this building system, are shipped as prefabricated components for precise and rapid on-site building.
Download The Acorn Deck House Building System pdf
Learn More About The Process
A completely custom home designed to your specifications, fabricated off-site, keeps the building noise to a minimum without compromising on design details, scale, and layout. Our goal is to allow you to take advantage of all the best benefits of prefabrication, while not limiting your dream home design.
Download our Process Overview PDF to see each phase of our streamlined building process.
Schedule a free consultation with one of our experienced professionals to take the next step and bring your dream design to life.
