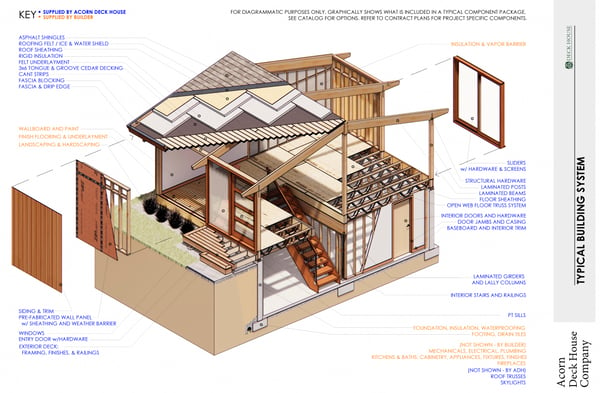Deck House Prefab Designs: Two New Custom Designs
Our architects continue to translate owner desires into unique designs and additions for each family's lifestyle.
Fairhaven showcases the clean lines, attention to views, and sun locations that our architects consider with each site.
Both a left and right wing will be added to the Wooden Tent center, adding a new kitchen and ensuite bedroom, respectively. A carriage house with 2nd floor living space will complete the property.
At Acorn Deck House, each home is custom designed through collaboration with our clients. The custom components, detailed in this building system, are shipped as prefabricated components for precise and rapid on-site building.
Download The Acorn Deck House Building System pdf
Learn More About The Process
A completely custom home designed to your specifications, fabricated off-site, keeps the building noise to a minimum without compromising on design details, scale, and layout. Our goal is to allow you to take advantage of all the best benefits of prefabrication, while not limiting your dream home design.
Download our Process Overview PDF to see each phase of our streamlined building process.
Once you're ready, schedule a free consultation with one of our experienced professionals to take the next step and bring your dream design to life.




