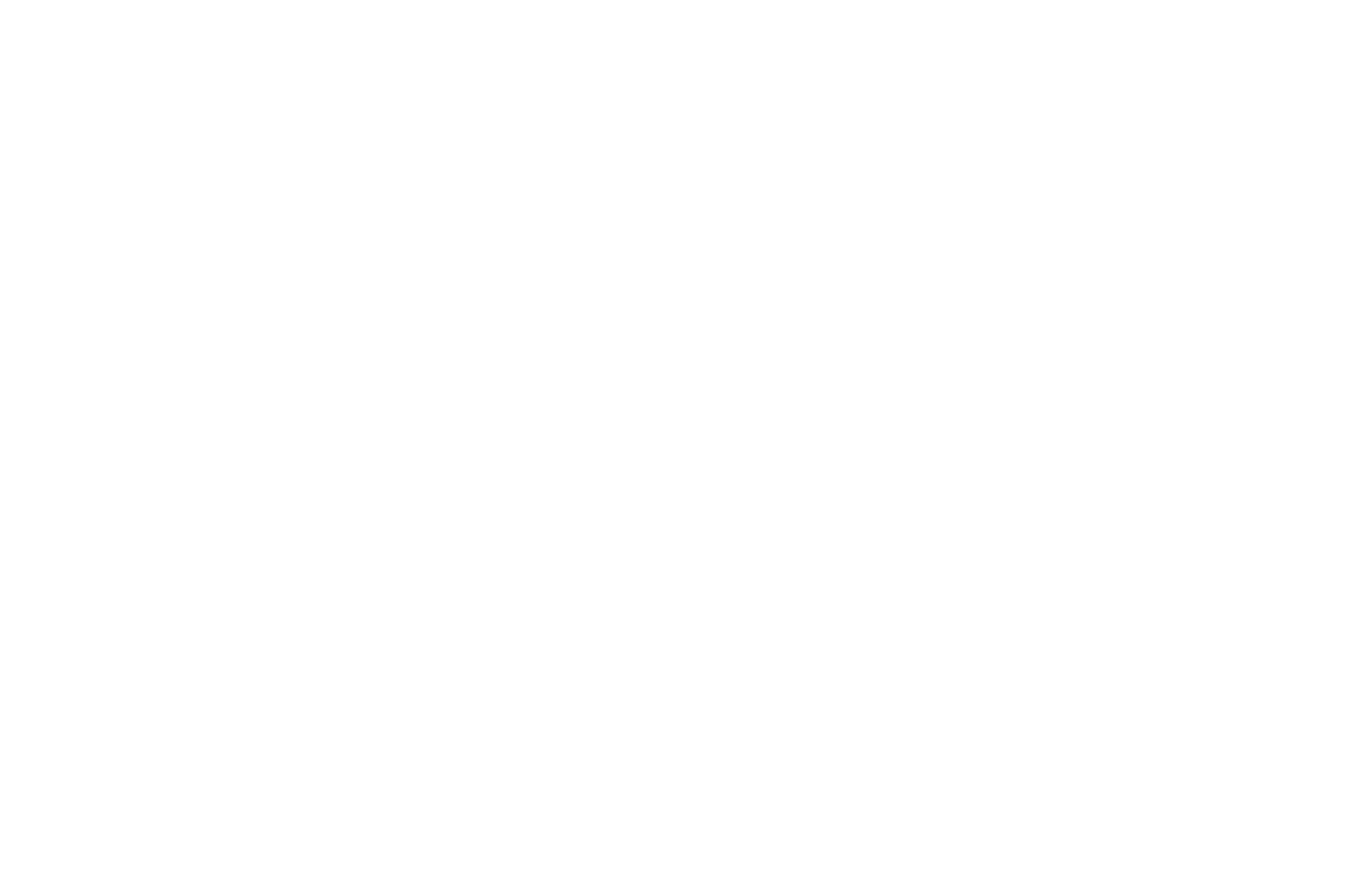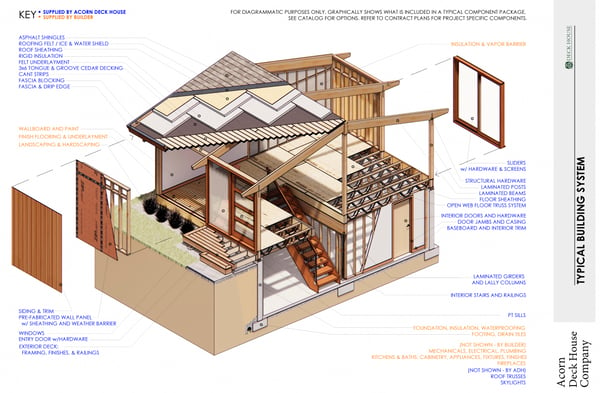Acorn Deck House recently designed and manufactured two homes that achieved a “negative” HERS Index rating, meaning that these homes generate more energy than they consume! Tight house envelopes, energy efficient windows, advanced off-site manufacturing techniques, and renewable energy sourcing all contributed to Acorn Deck House producing these remarkably efficient homes.
Acorn Deck House's innovative designs, coupled with owners for whom energy efficiency is a priority, made these negative HERS ratings possible. This remarkable achievement is a testament to our commitment to sustainable and energy-efficient home design. By leveraging passive solar principles, advanced building techniques, and high-performance energy systems, these homes not only provide exceptional comfort and livability, but they also contribute to a more sustainable future by reducing energy consumption and even generating clean, renewable energy.
If you're in the market for a new home and are seeking a truly energy-efficient and environmentally-friendly living solution, be sure to explore our innovative designs.
HERS Index Score of -7
About Summit |
HERS Index Score of -3
|
About HERS: Your home's HERS score is a relative performance score. The lower the number, the more energy efficient the home. To learn more, visit www.hersindex.com.
Deck House Custom Designs
At Acorn Deck House, each home is custom designed through collaboration with our clients. The custom components, detailed in this building system, are shipped as prefabricated components for precise and rapid on-site building.
Download The Acorn Deck House Building System pdf
Learn More About The Process
A completely custom home designed to your specifications, fabricated off-site, keeps the building noise to a minimum without compromising on design details, scale, and layout. Our goal is to allow you to take advantage of all the best benefits of prefabrication, while not limiting your dream home design.
Download our Process Overview PDF to see each phase of our streamlined building process.
Once you're ready, schedule a free consultation with one of our experienced professionals to take the next step and bring your dream design to life.





