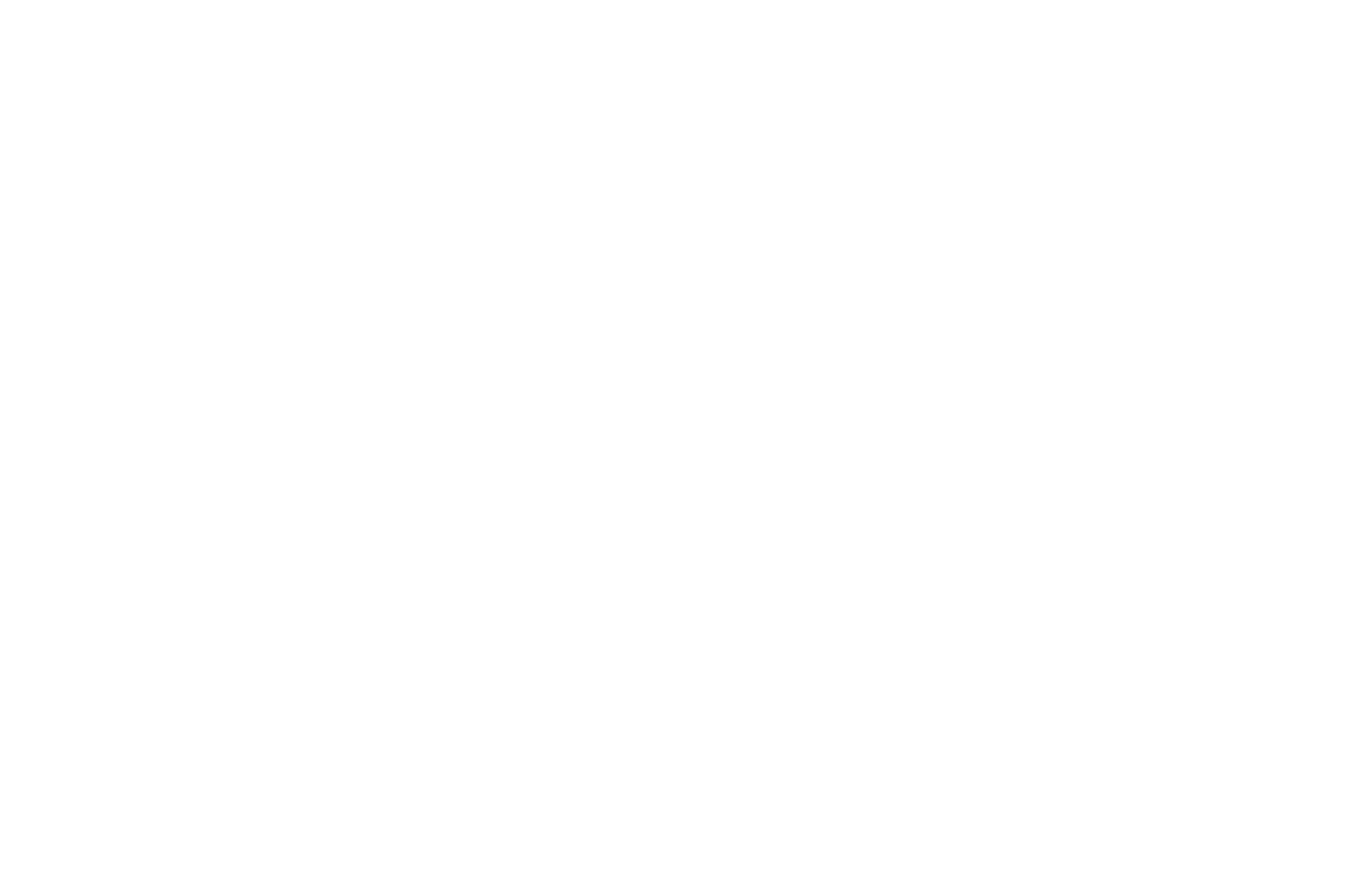Our in-house team of architects, panelizers, and fabricators guided each inch of our custom prefabrication process, from design to delivering a stunning final build.
This modern urban home is situated on a tight, sloping lot just outside Boston, & features earth tone palettes of low maintenance natural and composite materials.
The refined street facing side of the house, while modern, still respects the modest aesthetic of the suburban neighborhood.
The expressive backyard side features a large roof deck accessing a “widow’s walk” with views of the Boston skyline.
The living room has vaulted ceilings that transition to a flat ceiling over the large kitchen, separated by a “light scoop” into a sunroom with walls of glass. The large windows and fireplace are placed for privacy from neighbors, while maintaining tailored views with lots of natural light.
Outside, the patio & backyard feature meticulously landscaped grounds, serving as a sheltered haven of peace from bustling city life.
This flexible and adaptable house uses on-site renewable energy and a tight envelope to achieve Net-Zero environmental ratings, while the connected yet separate rooms are unique inside and out.
Acorn Deck House Custom Designs
At Acorn Deck House, each home is custom designed through collaboration with our clients. The custom components, detailed in this building system, are shipped as prefabricated components for precise and rapid on-site building.
Download The Acorn Deck House Building System pdf
Learn More About The Process
A completely customized home designed to your specifications and fabricated off-site keeps the building noise to a minimum without compromising on design details, scale, and layout. Our goal is to allow you to take advantage of all the best benefits of prefabrication, while not limiting your dream home design.
Download our Process Overview PDF to see each phase of our streamlined building process.
Schedule a free consultation with one of our experienced professionals to take the next step and bring your dream design to life.
