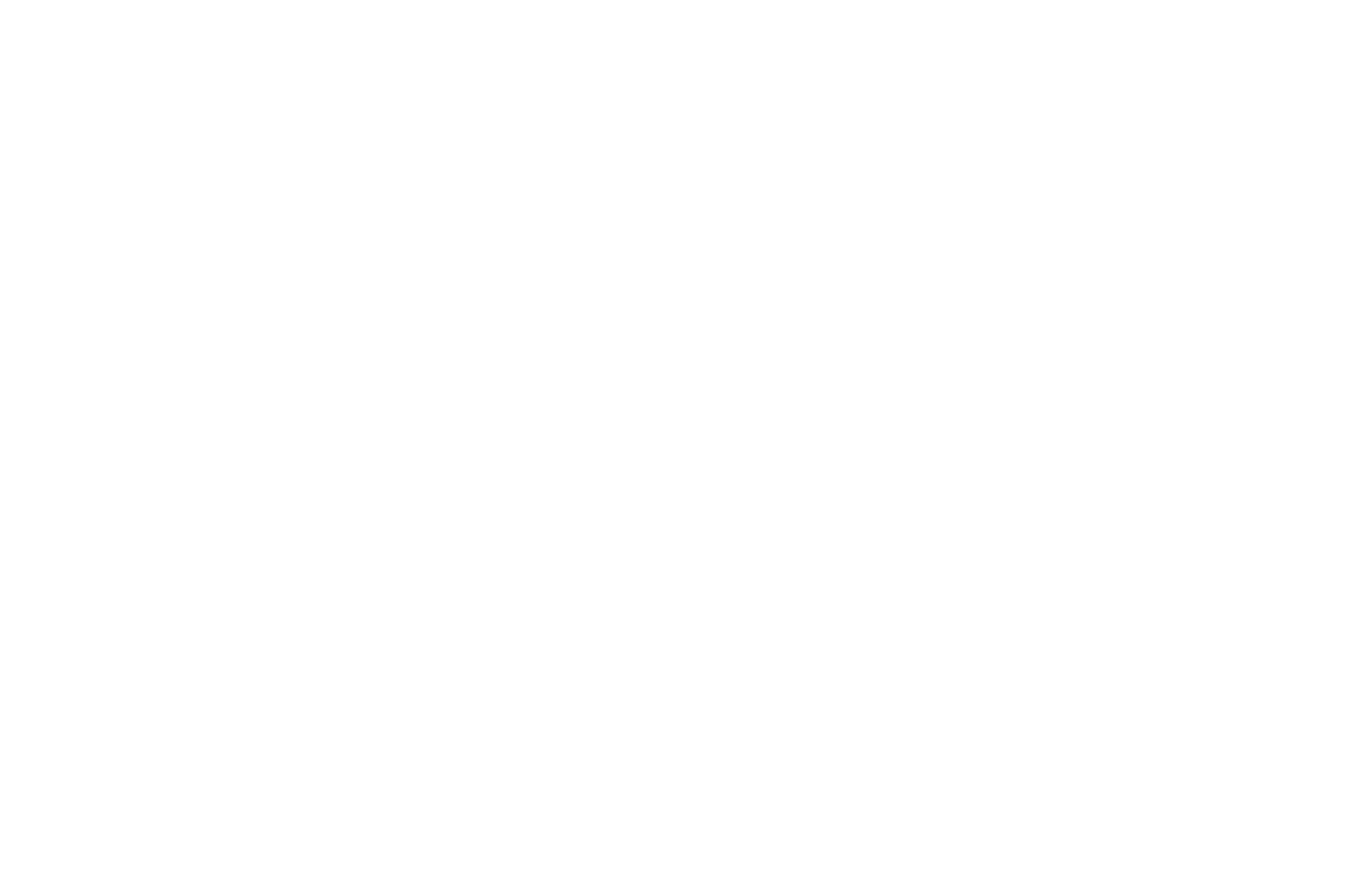AS SEEN IN APARTMENT THERAPY
Mid-century modern architecture has long been a darling of social media posts and magazine covers. The clean lines and angles of mid-mod furniture fill store windows across the country, too, as brands like West Elm and AllModern have carved a niche from recreating iconic mid-century styles. So if you count yourself among the millions of fans of mid-century modern design, there’s another architectural offshoot you might enjoy: deck houses.
What Is a Deck House?
Deck houses are defined as simple modernist homes that supplied a comfortable and affordable lifestyle for the thousands of soldiers and their families after World War II. They are nearly always built on a wooded slope; the front façade features a slightly off-center door and elevated windows, supplying both light and privacy from the street.
Deck houses have an interesting origin story as far as domestic architectural history goes. They’re defined as simple modernist homes that supplied a comfortable and affordable lifestyle for the thousands of soldiers and their families after World War II. They’re a sloping, angular slice of Americana.

According to the Massachusetts Historical Commission, or the MHC, the deck house’s story starts with Carl Koch, an architect and student at Harvard’s Graduate School of Design. He graduated in 1937 and briefly overlapped with professor Walter Gropius, founder of the Bauhaus, whose ideals aimed to industrialize domestic architecture. After serving in the Navy during WWII, Koch returned to Boston and was met with a severe housing shortage created by a cocktail of economic depression, war, and a large number of returning troops with growing families.
Koch set about realizing an affordable, well-designed home for the masses. He founded Techbuilt in 1953, a company that made panelized prefab homes. (He also consulted with Lustron, a similar line of steel paneled prefab homes.) The idea with panelized construction is that the home comes segmented in standardized components, then is sent to the site and built in sections by a certified local builder. It’s almost like a large IKEA kit.
Techbuilt went out of business in 1959, per the MHC, but two Techbuilt employees, William Berkes and Robert Brownell, started their own company utilizing the prefab methods perfected by Carl Koch. They named their company Deck House, which later went on to become the present-day Acorn Deck House Company.
Deck houses showcase a softer side of modernism, with wood and slate instead of metal and linoleum. Windows are framed in mahogany and the floors and ceilings are crafted with tongue-and-groove cedar decking. This, and the fact that they look like the deck of a ship while being constructed, is what gave the buildings their name: “deck house.”
Other telltale signs of deck houses are that they are nearly always built on a wooded slope and are two-stories tall with gable ends perpendicular to the street. The front façade features a slightly off-center door and elevated windows supplying both light and privacy from the street. Upon entering the home, you are greeted by split-level stairs. Upstairs is for the “public” spaces and is open plan with the kitchen, living room, and dining rooms flowing from one to the other. It’s the fancier floor and also includes the master bedroom. Downstairs tends to be a bit more subdued and private with bedrooms for children, a den, and a playroom. Large windows and sliding doors throughout the home help bring the outside in.
What makes deck houses such gems is that they are affordable, well-designed homes that are just the right size for families. “We have seen an intense love grow for the homes after falling out of favor slightly in the 1980s-1990s, though we find that most original owners remain in the houses for many decades, aging in place,” explains Bill Janovitz, a real estate agent specializing in mid-century modern homes and founder of ModernMass.com. “I think that speaks to how effective the original design philosophy was. The houses were right-sized from the start.”
Over 10,000 deck houses have been built around the world, according to the MHC. About 80 of those houses can be found in Lincoln, Massachusetts, and a large cluster also exists in North Carolina. The next time you’re roaming a wooded neighborhood of modernist homes, see if you can spot a deck house resting among the trees and nestled into a slope.
Learn More About The Process of Building an Acorn Deck House
A completely custom home designed to your specifications, fabricated off-site, keeps the building noise to a minimum without compromising on design details, scale and layout. Our goal is to allow you to take advantage of all the best benefits of prefab design, while not limiting your dream home design. 
Download our Process Overview PDF to see each phase of our streamlined building process.
Download The Acorn Deck House Building System pdf
Once you're ready, schedule a free consultation with one of our experienced professionals to take the next step and bring your dream design to life.


