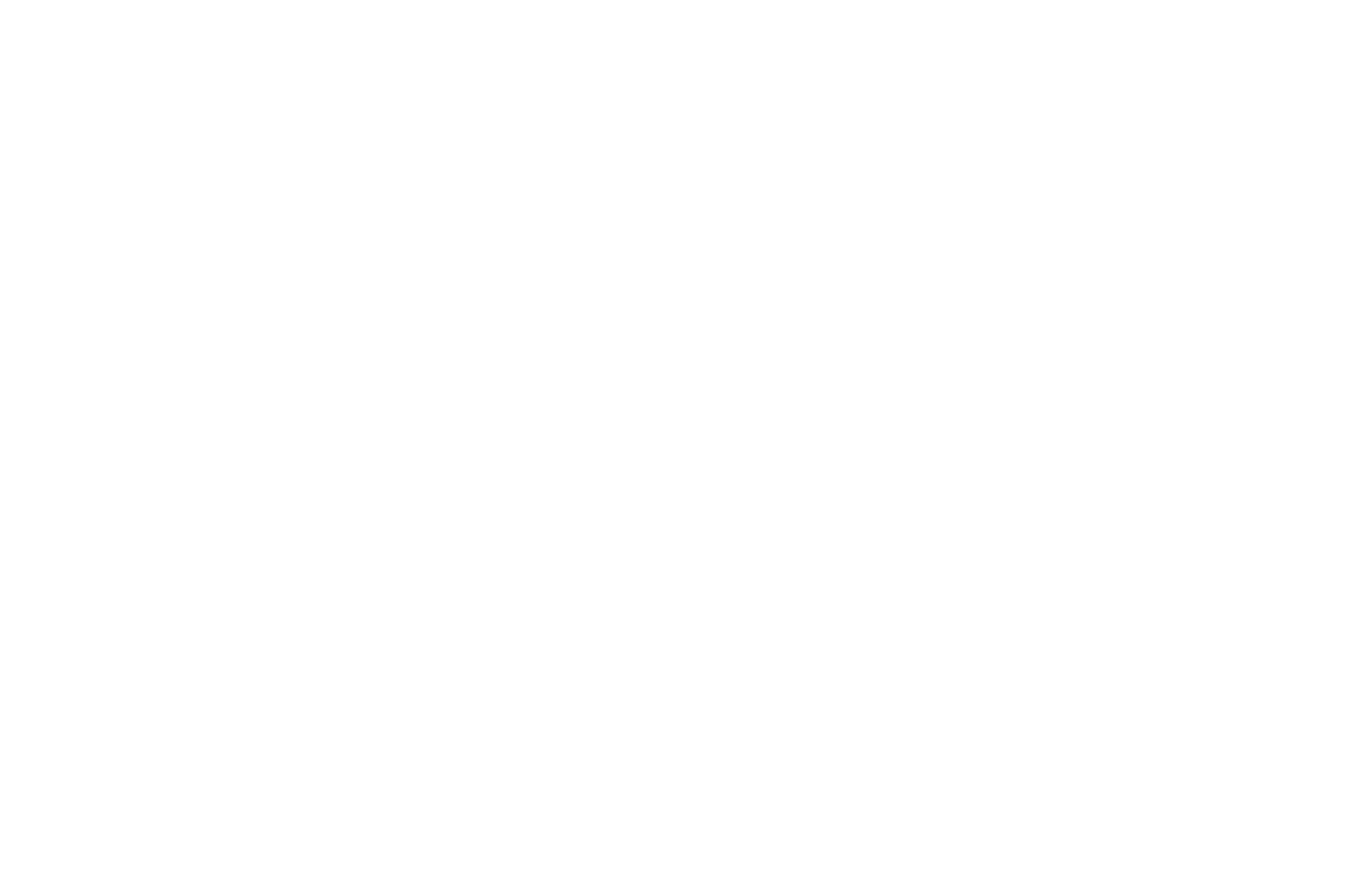Sited on a parcel of land abutting the Cape Cod National Seashore, this modern farmhouse embraces both its coastal and wooded surroundings. The 2,600-square-foot home, fittingly named Truro Treehouse, sits perched atop a hill overlooking acres of private forest and beautifully landscaped gardens. It features exposed post and beam construction, which not only brings beauty and warmth to the interior but also allows for cathedral ceilings and expansive walls of glass, blurring the line between indoors and out.
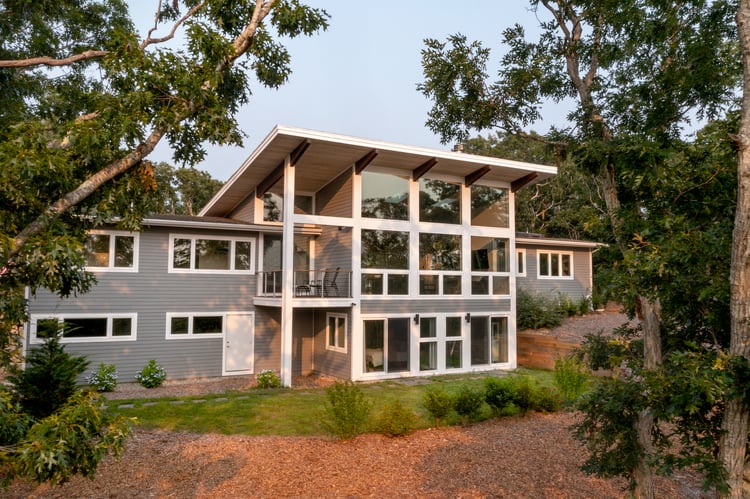
The homeowners first came to us with their remote Cape Cod building site looking for our help in designing and building their dream home. Our talented local architects were up for the task and worked closely with the clients to understand their needs in order to create a modern floor plan that would be versatile enough for their everyday lifestyle. The resulting modern farmhouse became the perfect haven for the owners as well as their golden retrievers, Seaweed and Tide.
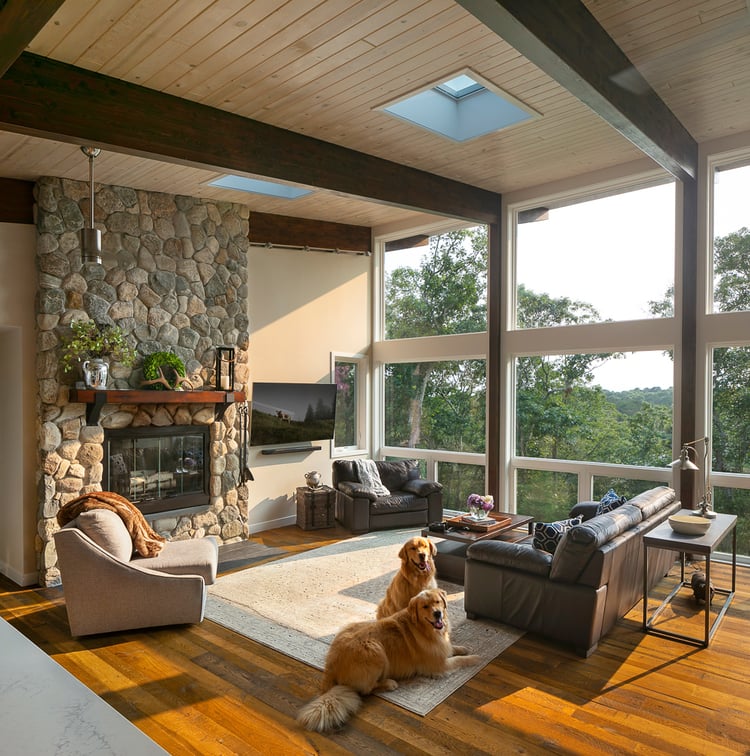
The entry opens into a gallery hall with walls on which the homeowners display their collection of local art and photography. The hall opens in two directions: one way to the mudroom and powder room and one way to the common area. The open floor plan seamlessly blends living spaces with the outdoors by creating an open concept living room, kitchen, and dining room that connects with the outdoor entertaining area, where both humans and dogs enjoy spending their days. The home was built with dog-friendly features throughout, including durable finishes, an indoor dog wash station, and even dog bowls built into the custom kitchen cabinets.
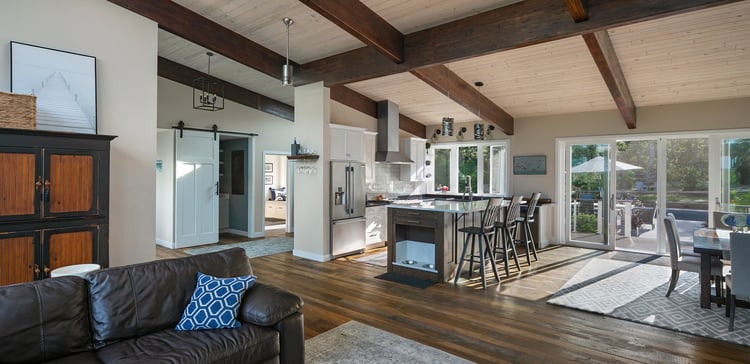
The common area leads to a private first floor master bedroom suite, which was an important design consideration for future accessibility. The suite features a large bedroom, bathroom, and private porch, connecting the home with nature and inviting the outdoors in. The home also includes two additional bedrooms and an additional bathroom in the walkout basement.
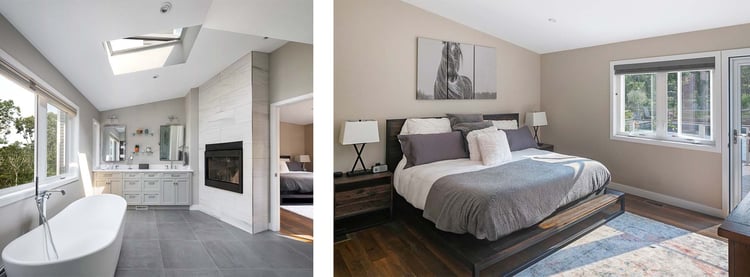
Truro Treehouse features low maintenance exterior materials, including Hardie Plank siding, Azek trim, Pella Windows, and TimberTech decking, to help weather the New England seasons with ease. As avid gardeners, the homeowners have also outfitted the landscape beautifully with trees, shrubbery, and various other flora that can be enjoyed year-round.
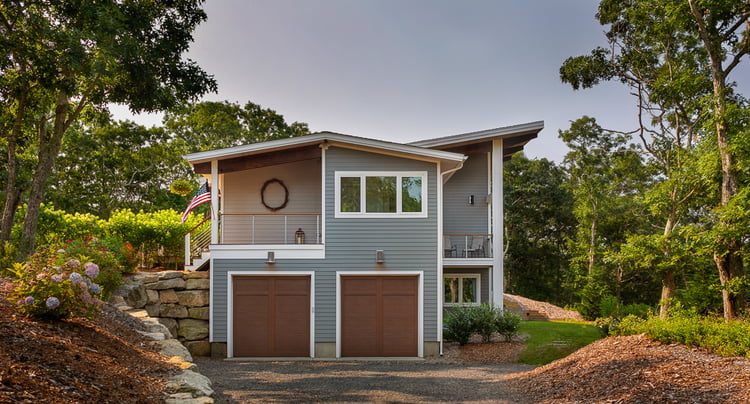
In order to make this home a reality, our architectural team worked closely with a local custom home builder, who was responsible for the on-site construction. While the builder prepared the site, we panelized the design and fabricated the components in our factory to expedite the custom home building process and create a more energy efficient home. Once the builder was ready to begin the on-site construction, we shipped the house package in manageable loads to the site, where the builder was able to quickly assemble our prefab kit of parts, efficiently frame the home's weathertight shell, and rapidly get the home "under roof."
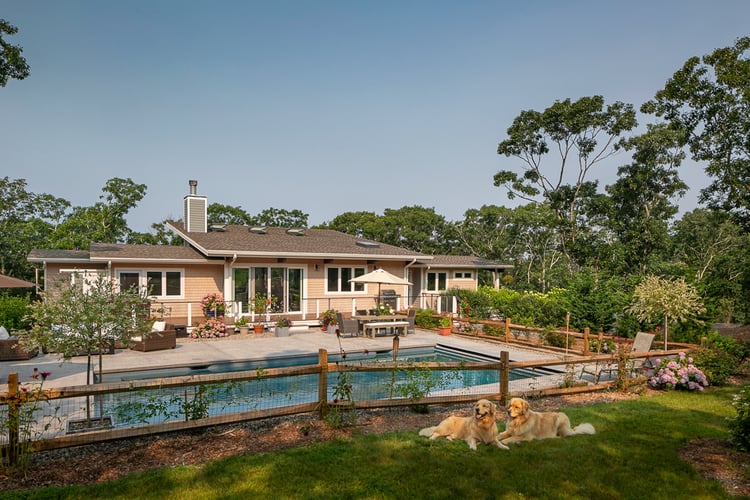
The final result is the perfect blend of cozy comforts and modern style, set on its own piece of Cape Cod paradise.
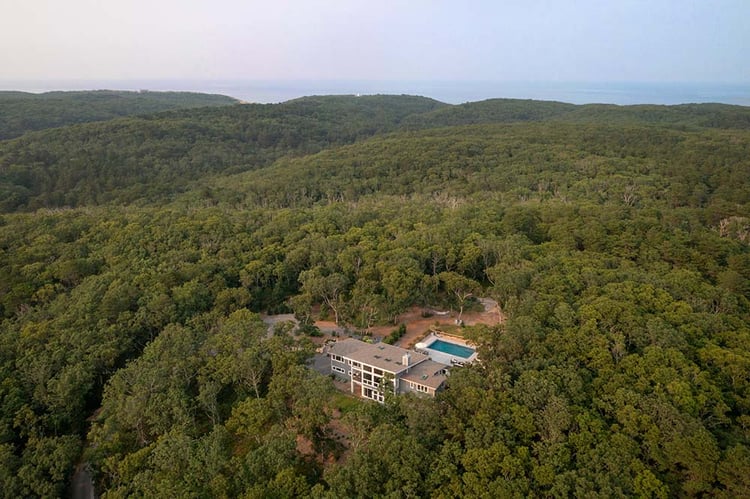
Ready to begin your own custom home building process? Start by downloading our Wishlist Worksheet, which will help you plan your perfect space. Ready to discuss your custom home design? Schedule a free consultation with one of our experienced professionals!
